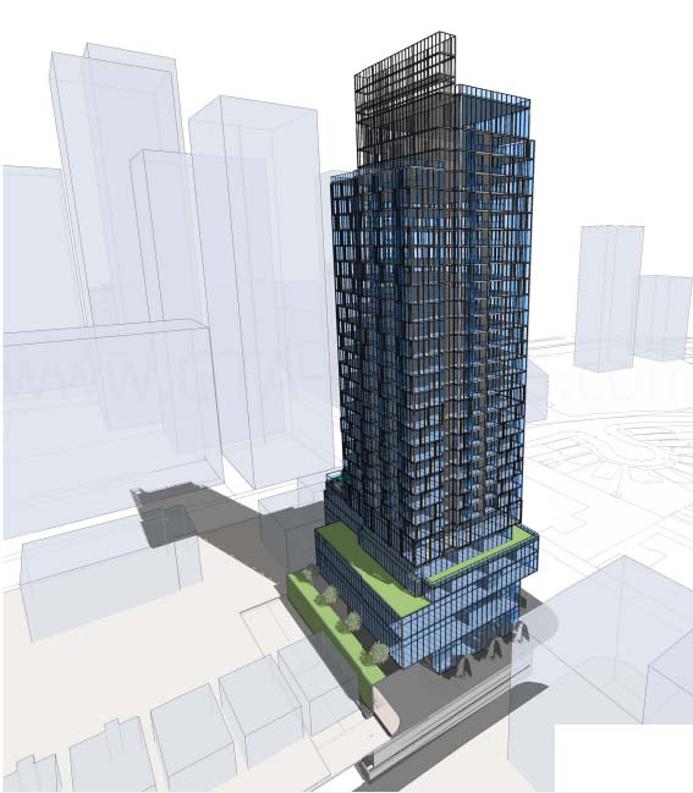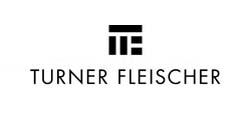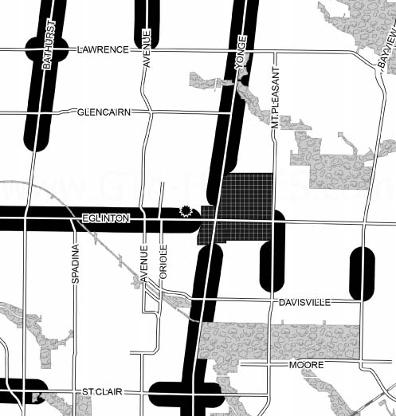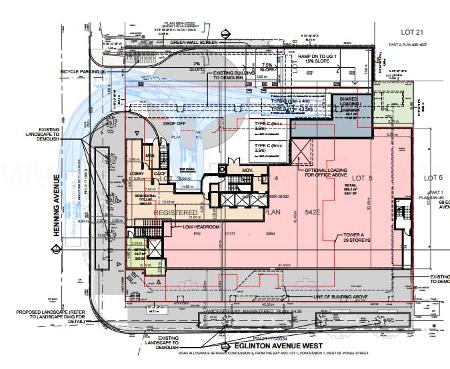
90 EGLINTON AVENUE WEST CONDOS IN PRE-CONSTRUCTION BY MADISON HOMES
90 Eglinton Avenue West is a new mixed-use condominium development currently in pre-construction just west of Yonge Street in Toronto, Ontario by Madison Homes. It is a proposed 29 storey building with 247 residential units designed by Turner Fleischer Architects.
90 Eglinton Ave W Condos by Madison Homes is located on the northeast corner of Eglinton Avenue West and Henning Avenue. It is a proposed 29 storey mixed-use building that is 97.95 metres in height. Situated currently at this site is a 6 storey office building with retail at grade level. This development consists of a 5 storey podium with a 24 storey tower above. Retail use space is proposed at ground level and commercial use space is proposed on the 2nd and 3rd floors. Residential use space begins on the 4th floor of the podium. The 90 Eglinton proposal has 3,451 square metres of commercial floor area space proposed of which 589 square metres will be for retail use space and 2,862 square metres will be for office use space. There will be 18,863 square metres of residential gross floor area proposed for 247 dwelling units. 172 (69.6%) will be one-bedroom units and 75 (30.4%) will be two-bedroom units. Unit size range from 506 square feet for a one-bedroom unit to 1,358 square feet for a two-bedroom plus den unit. There are two entrances into the residential lobby. One is located on Henning Avenue and the other is located at the drop off area located at the rear of the building via a driveway area accessed from Henning Avenue. Retail access is proposed to be from Eglinton Avenue.
90 Eglinton Condos has 754 square metres of indoor amenity space proposed on the 6th floor and 246 square metres of outdoor amenity space proposed adjacent to the indoor amenity area. There are also green roofs proposed on level 2, level 4 and level 5. There are also three levels of underground parking proposed for 125 vehicle parking spaces of which 95 will be for residents and 30 shared parking spaces will be for commercial and residential visitor parking spaces. 276 bicycle parking spaces are also proposed of which 254 will be for residents, 15 will be for office use and 7 will be for commercial/retail use.
90 Eglinton West Condos is located by the Yonge and Eglinton corridor with easy access to public transportation such as the Yonge Subway line that takes you quickly to the downtown Toronto core. This development site is alsosituated on The Crosstown light rail transit (LRT) line proposed that is a 19 kilometre corridor that runs across Eglinton Avenue from Mount Dennis (Weston Road) to Kennedy Station. 90 Eglinton Avenue West is also situated near parks, shops and restaurants and is a great area where you can live, work and play.
Register with us today for more information on the 90 Eglinton Avenue West Condos by Madison Homes!
Register today for more information!







